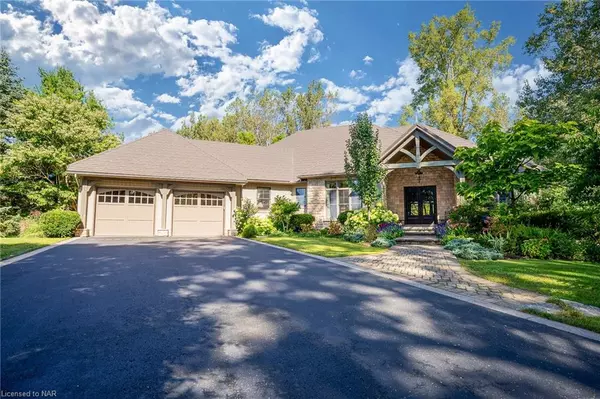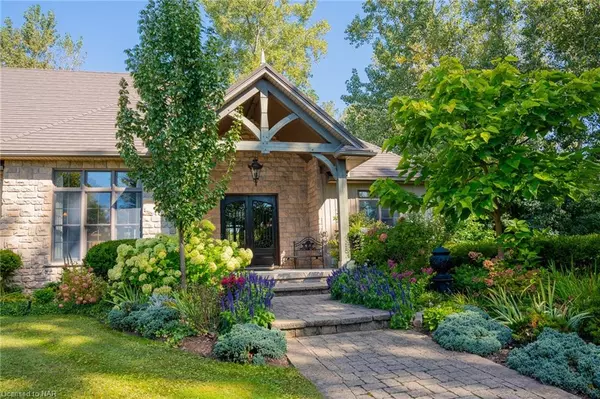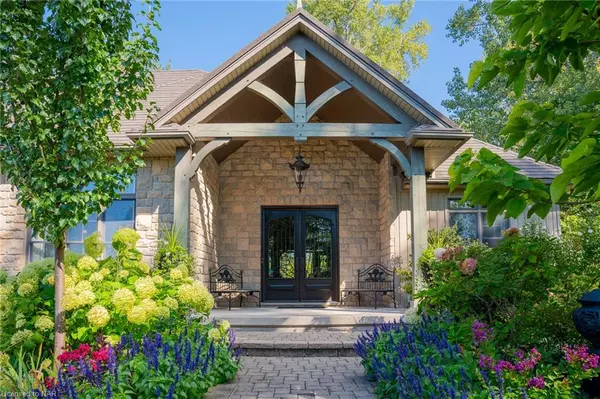2180 Dominion Road Ridgeway, ON L0S 1N0
3 Beds
3 Baths
3,342 SqFt
UPDATED:
12/24/2024 05:31 AM
Key Details
Property Type Single Family Home
Sub Type Detached
Listing Status Active
Purchase Type For Sale
Square Footage 3,342 sqft
Price per Sqft $626
MLS Listing ID 40645756
Style Bungalow
Bedrooms 3
Full Baths 2
Half Baths 1
Abv Grd Liv Area 3,342
Originating Board Niagara
Annual Tax Amount $12,660
Property Description
Approaching the home, the stately 245 foot frontage welcomes you. The homes timeless stone exterior and steel shingled roof offer a blend of beauty and durability.
Nestled on 1.87 acres of serene wooded land, this exquisite home offers the ultimate in privacy and luxury, complete with your private beach, leading to your stunning spring fed quarry, and a whimsical forest garden with rustic benches and winding pathways. Spend time relaxing in the waterfront gazebo, sipping wine and enjoying the breathtaking sunsets, or get out your kayaks for a leisurely paddle around the pond. The expansive three season sunroom, with panoramic views of the beautifully landscaped backyard gardens and quarry is perfect for relaxation and comfort.
Step into the front foyer, with majestic cherry wood pillars, imported from a prestigious Buffalo mansion, 10 foot ceilings, and a perfect site line to the sparkling waters. Continue through to the great room, featuring a double sided gas fireplace, custom built-in cherry cabinets, and rich Brazilian cherry flooring which runs throughout the home.
The chefs kitchen is a masterpiece, boasting granite countertops, a marble backsplash, high-end appliances,5 burner gas cooktop, gas fireplace, and a walk-in pantry. The large dining room, featuring an elegant chandelier, is designed to host cozy gatherings, or entertain large parties with ease.The luxurious primary suite is a perfect retreat with the spa inspired five piece en-suite, including an air tub and a spacious walk-in closet. Two additional bedrooms share a Jack and Jill en-suite, providing comfort and convenience for family or guests.
Amenities also include a 12 zone irrigation system, back up generator, and HEPA air exchange system. The steel shingled roof, new in 2020 has a transferable warranty
Location
Province ON
County Niagara
Area Fort Erie
Zoning ER
Direction QEW to Sodom south, East on Dominion
Rooms
Other Rooms Gazebo, Greenhouse, Shed(s)
Basement Full, Unfinished, Sump Pump
Kitchen 1
Interior
Interior Features Central Vacuum, Air Exchanger, Auto Garage Door Remote(s), Built-In Appliances
Heating Fireplace-Gas, Forced Air, Natural Gas
Cooling Central Air
Fireplaces Number 1
Fireplaces Type Living Room, Gas
Fireplace Yes
Window Features Window Coverings
Appliance Bar Fridge, Range, Garborator, Oven, Water Heater, Built-in Microwave, Dishwasher, Dryer, Range Hood, Refrigerator, Stove, Washer, Wine Cooler
Laundry Laundry Room, Main Level, Sink
Exterior
Exterior Feature Fishing, Landscaped, Lawn Sprinkler System, Lighting, Privacy, Year Round Living
Parking Features Attached Garage, Garage Door Opener, Asphalt
Garage Spaces 2.0
Utilities Available At Lot Line-Gas, At Lot Line-Hydro, At Lot Line-Municipal Water, Cable Available, Cell Service, Electricity Connected, Fibre Optics, Garbage/Sanitary Collection, Natural Gas Connected, Recycling Pickup, Street Lights, Phone Available
Waterfront Description Ponds,Direct Waterfront,Beach Front,Motor Boats Prohibited,Access to Water,Lake Backlot,Lake/Pond
View Y/N true
View Beach, Garden, Trees/Woods, Water
Roof Type Metal
Porch Enclosed
Lot Frontage 245.75
Lot Depth 406.16
Garage Yes
Building
Lot Description Rural, Irregular Lot, Ample Parking, Beach, Near Golf Course, Greenbelt, Quiet Area, School Bus Route, Schools, Trails
Faces QEW to Sodom south, East on Dominion
Foundation Poured Concrete
Sewer Septic Tank
Water Municipal
Architectural Style Bungalow
Structure Type Brick,Stone,Vinyl Siding
New Construction Yes
Schools
Elementary Schools John Brant Public School
High Schools Fort Erie High School
Others
Senior Community No
Tax ID 644460043
Ownership Freehold/None
GET MORE INFORMATION





